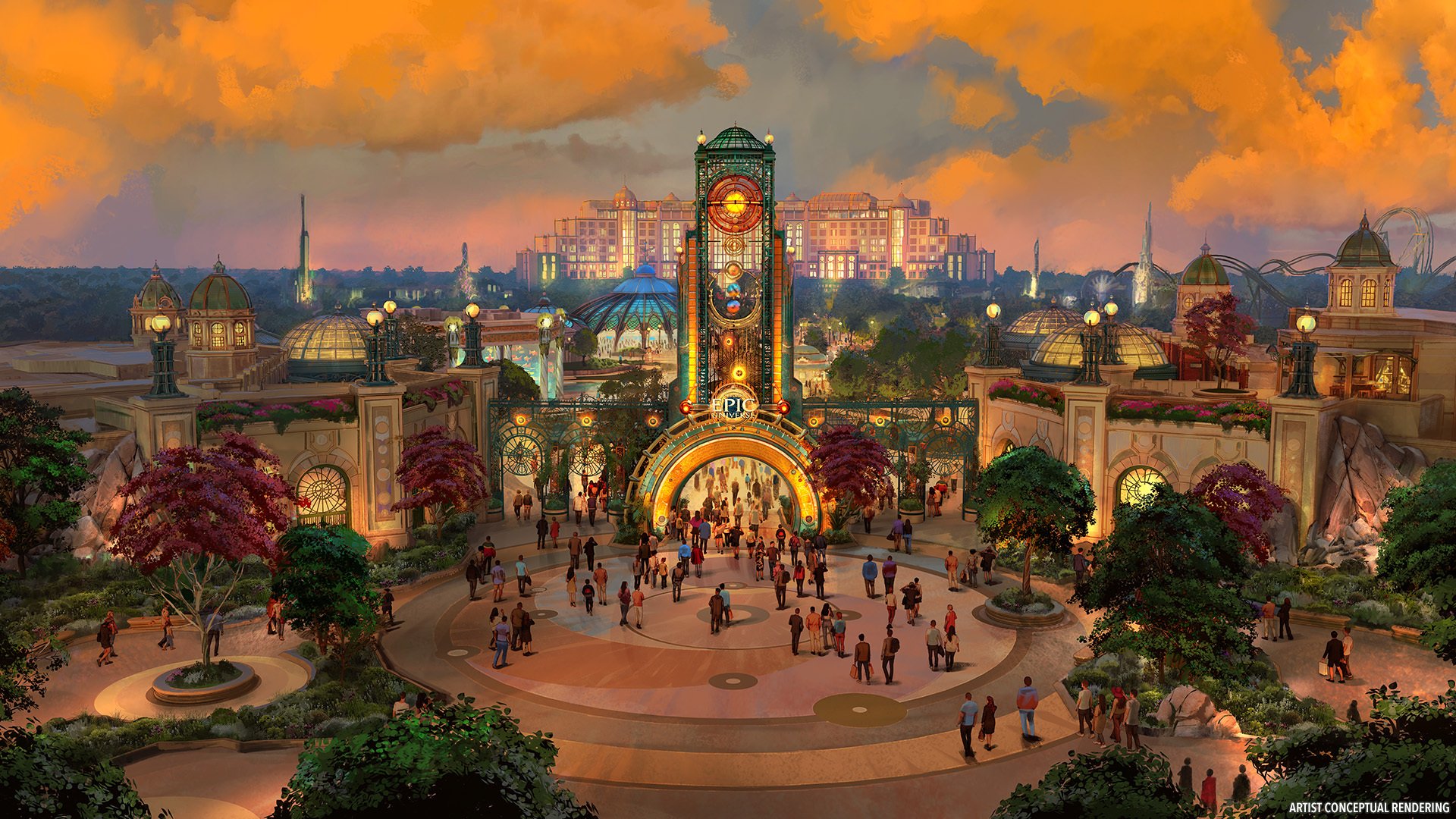Universal Orlando Reveals Room Layouts for Universal Helios Grand Hotel
Universal Orlando has shared a first look at Universal Helios Grand Hotel, a 500-room in-park resort overlooking Epic Universe, that opens in 2025. This reveal shares concept art & info about guest rooms, dining, park benefits, and more.Following the reveal of Universal Helios Grand Hotel, Universal Orlando provided a closer look at the room types and floor plans for the guest rooms staying at Universal Helios Grand Hotel.Universal Helios Grand Hotel Room Layouts
Standard Rooms
Deluxe 2 Queen Beds: This 415-square-foot room accommodates up to 5 guests. It has two queen-sized beds, a common area featuring a small sleeper sofa, and a two-compartment, three-fixture bathroom.King Bed: With one king-size bed and a two-compartment, three-fixture bathroom, the 340 square foot King Room will accommodate up to 4 guests (with a rollaway bed).Club Level Rooms
Club Standard 2 Queen Beds: With two queen-sized beds and a two-compartment, three-fixture bathroom, there’s plenty of space in this 325 square foot room 5 guests (with a rollaway bed).Club Deluxe 2 Queen Beds: This 415-square-foot room accommodates up to 5 guests. It has two queen-sized beds, a common area featuring a small sleeper sofa, and a two-compartment, three-fixture bathroom.Guests staying Club Level will get to enjoy exclusive extras like access to a private lounge, personal concierge service, continental breakfast, and evening hors d’oeuvres.Suites
Suites at Universal Helios Grand Hotel will sleep up to 4 guests (with a rollaway bed).Celestial Suite: 740 square-foot suite. There’s a king-size bed in a private bedroom and a separate common area equipped with a sectional sleeper sofa. There’s also a two-compartment, four-fixture powder bath, microwave, small refrigerator, and a dining table.King Suite: 495-square-foot room features a king-size bed for the adults in a private room. The common area features a small sleeper sofa, 55” flat panel TV, and a microwave. A two-compartment, four-fixture bathroom gives ample space for everyone.Hospitality Suite: This suite has a private bedroom with a king-size bed and a common area to host a small gathering. This 1200 square foot suite also features a two-compartment, four-fixture bathroom, and sleeps up to 4 guests (with a rollaway bed).Presidential Suite: 1500-square-foot suite delivers. Plus, outside your window is Universal Epic Universe. In addition to a private bedroom with a king-size bed and a large common area.How to Train Your Dragon Kids’ Suite: 545 square foot room that features a separate kids’ room with two twin beds that’s themed in heartwarming and imaginative How to Train Your Dragon décor.Universal Helios Grand Hotel ADA Rooms
All resort hotels at Universal Orlando are compliant with ADA (Americans with Disabilities Act) guidelines in specially equipped guest rooms, and restaurants are wheelchair accessible.Accessibility Features:
Closed-caption televisionClosets with rods 48" highDoors with peepholes 3' 6" from the floorEntry doors 36" wideRoll-in shower stall with adjustable shower head; or combination shower/tub with adjustable shower head, tub seat and hand barSmoke detector with lightToilets with hand bar
Sight And Hearing Impaired Features:
All entrances to individual guest rooms include the room number in brailleHearing Impaired Kits (that include a TDD relay service) will be available from the front desk for use in any guest room
Universal Helios Grand Hotel falls in the Signature Collection hotel category. (Along with Loews Portofino Bay Hotel, Hard Rock Hotel, Loews Royal Pacific Resort and Loews Sapphire Falls Resort)Stay tuned – more details about Universal Epic Universe and how to book a reservation at Universal Helios Grand Hotel will be revealed in the months ahead. For more information about Universal Epic Universe, visit www.UniversalOrlando.com/epicuniverse.













